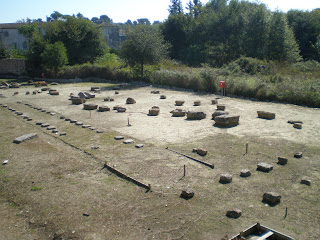Panayia Neradziha is an important monument which clearly reveals its two construction periods: Classical and Byzantine.
The lower part is the only surviving and visible section of the wall of the ancient city of Kerkyra and its construction is dated to the Classical period (5th century AD). It is a fortification tower, probably connected to the nearby Hyllaian narbour, which is now the airport lagoon and with the north gate in the fortifying wall.
In the Byzantine period, the tower was converted into a small aisleless basilica with a three-sided sanctuary apse and elaborate ornamental brickwork on the exterior. The latter is a typical feature of the Byzantine architecture of the 11th and 12th centuries, when the church was founded. From this period survives almost the entire north side, with two blind arches and an arched opening. In the post-Byzantine period (after 1453), the church was repaired and a narthex was added to the south side. According to the written sources, the church was in a ruinous state in 1753-4. The monument took on its present form when the belfry, the apse and the west wall collapsed cerca 1900.
The church must have been dedicated to the Virgin Mary (Theotokos Odigitria), the patron of Constantinople, for special prayers are still said every year on 23 August, her feast day, in front of the iconostasis. It probably acquired the epithet "Neradziha", which is still used today, from the surrounding district.































































